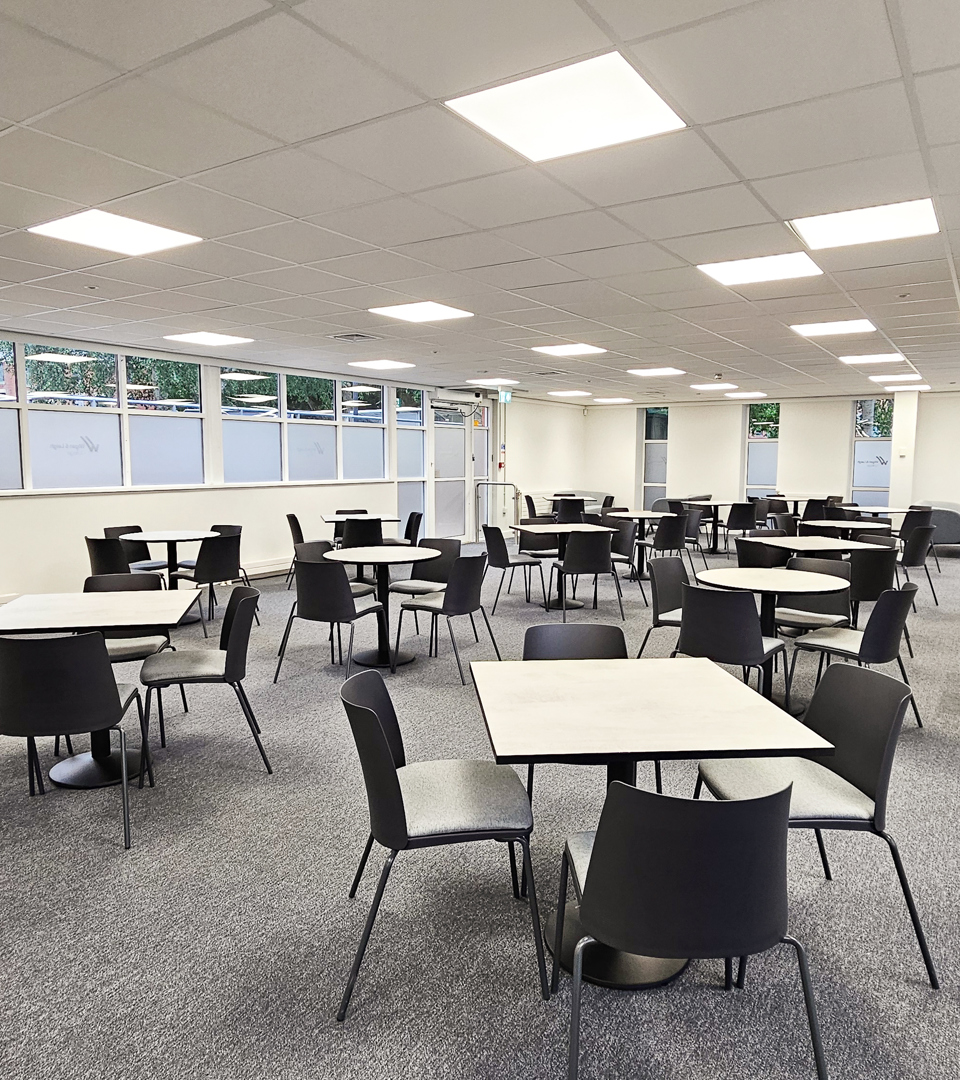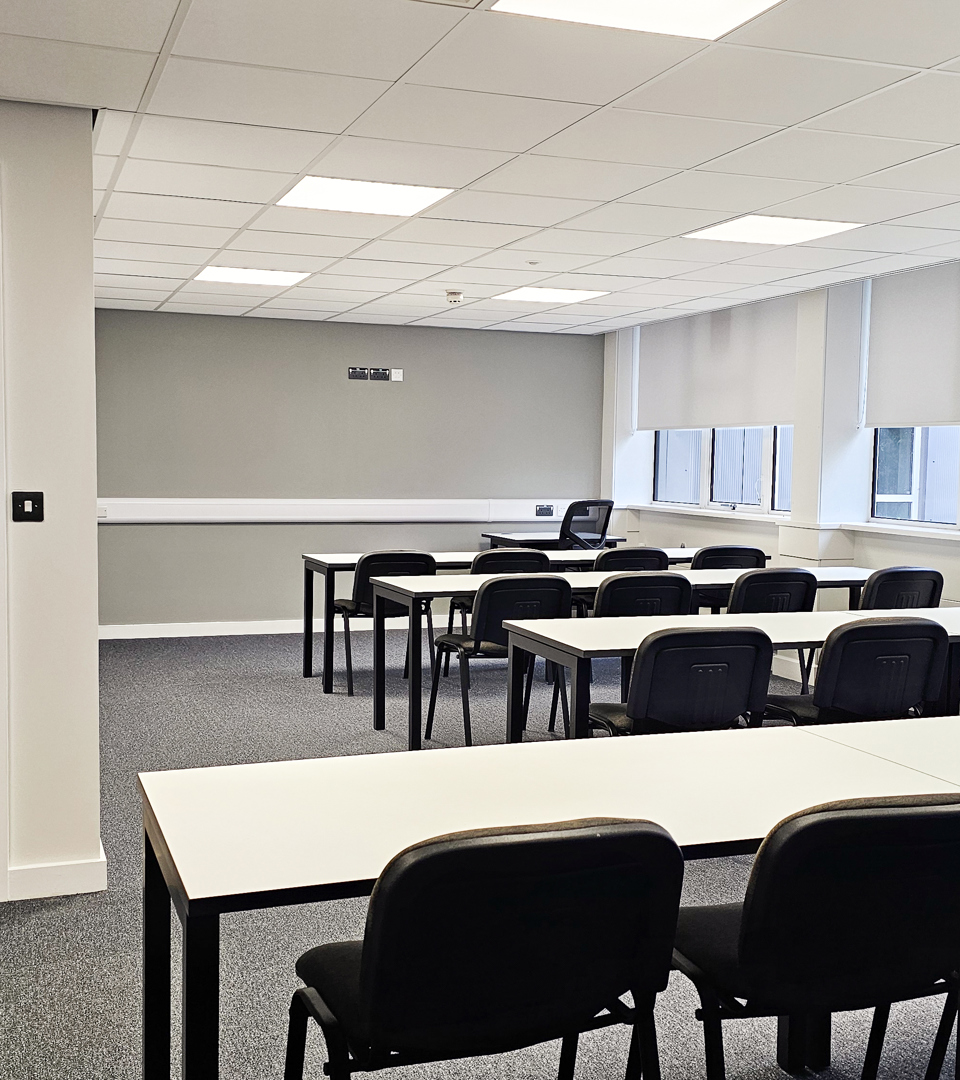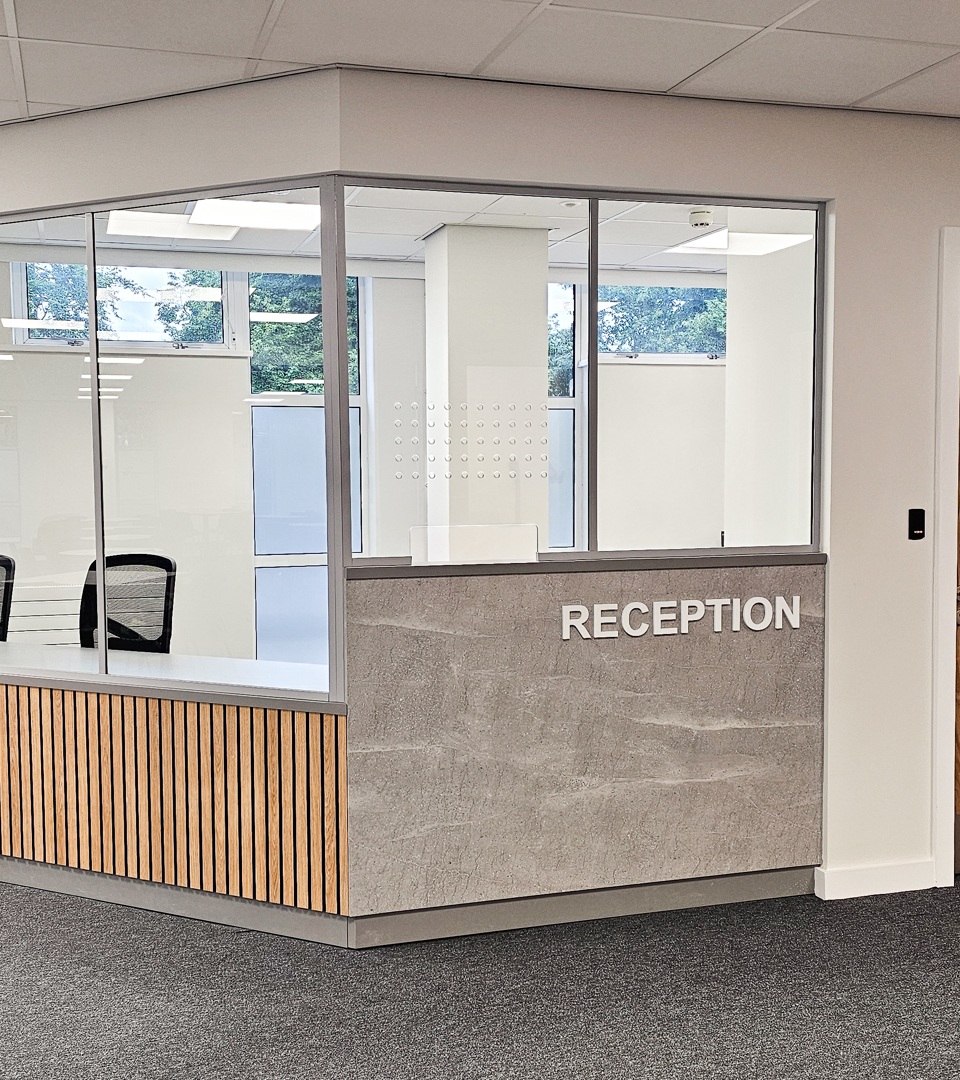
Mesnes House
-
Wigan & Leigh College
-
12 Weeks
-
£517,244
-
Refurbishment
The Works
Greenmount Projects is proud to have successfully delivered the comprehensive internal refurbishment of Mesnes House, executing a multi-level upgrade that balanced aesthetic renewal with functional enhancement. The phased programme of fit-out works across the ground, first, and second floors was carefully managed to minimise disruption and maximise operational improvements. With the involvement of the GP design team, classrooms and WCs were formed to maximise the utilisation of the space.
Key works included the removal of carpet tiles and suspended ceilings to enable reconfiguration and mechanical upgrades aligned with evolving spatial and operational needs. Redundant partitions were replaced with new layouts, notably on the ground floor where additional WC facilities were added to improve capacity and function.
Design integration was central to the project. New partitions created clearly defined classroom spaces, with bespoke teachers’ walls supporting teaching delivery. A refined reception area was constructed as a visual and functional focal point, and a dedicated vending area improved user convenience.
Mechanical and electrical installations were delivered in tightly coordinated phases, with new IPS units, upgraded plumbing, and electrical enhancements integrated into the updated layouts. Decorative joinery, including doors, skirtings, and architraves, was refitted throughout, complemented by refreshed finishes. Where possible, original carpet tiles were reused, and new flooring was installed in WC areas for improved durability and hygiene. Ceilings were reinstated after service completion, and high-spec signage and manifestation works ensured effective wayfinding and compliance.


The Works
The refurbishment also included modernising kitchen and staff areas and furnishing all rooms with new furniture. A consistent Wigan and Leigh colour scheme created a cohesive visual identity throughout.
Externally, works included car park clearance, vegetation removal, and the installation of new signage and branding. Associated builders' works and access improvements enhanced safety and usability across the site.
Notably, self-contained WC facilities were installed to meet accessibility and privacy standards, with white rock cladding applied to bathroom areas for improved hygiene and visual appeal.
Throughout the programme, Greenmount Projects maintained close coordination with subcontractors and the client’s representatives, delivering all works to a high standard, on time, and aligned with the client’s design vision. The result is a revitalised Mesnes House—functional, contemporary, and future-ready.
CONTACT US
We'd love to discuss your next project

















